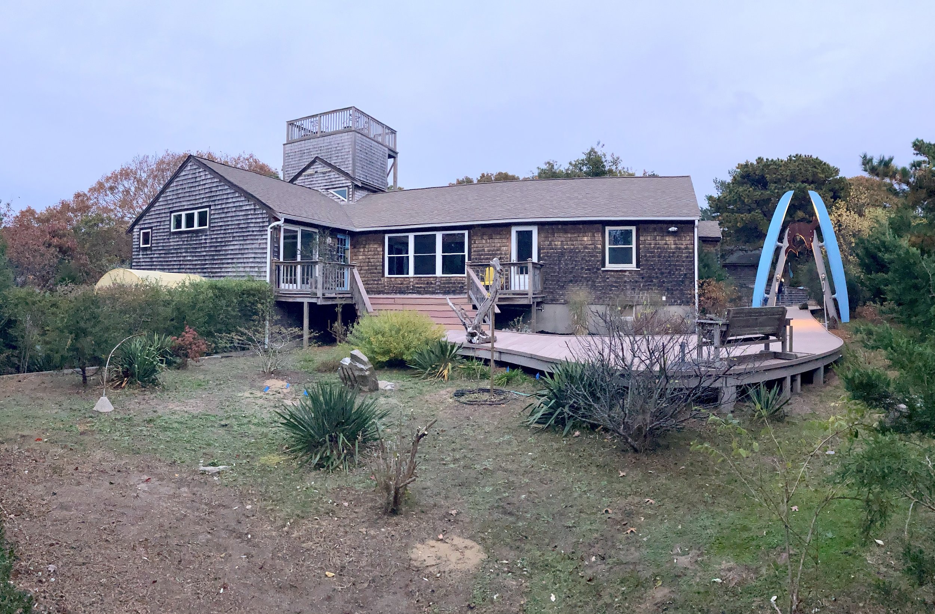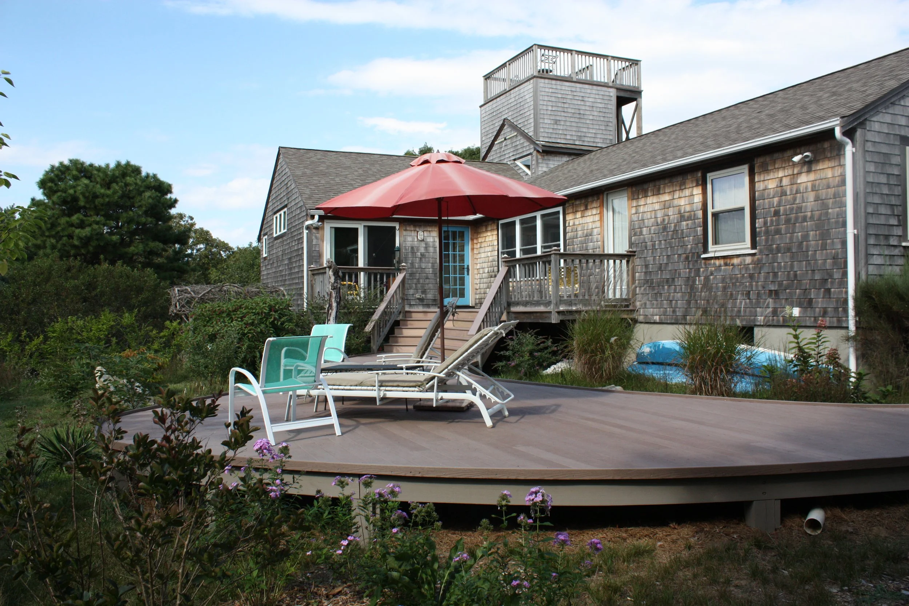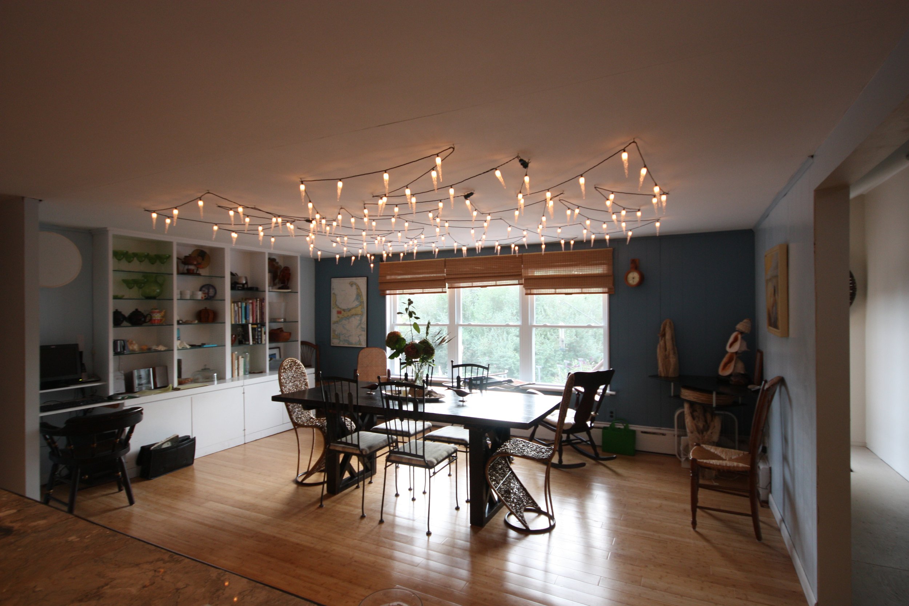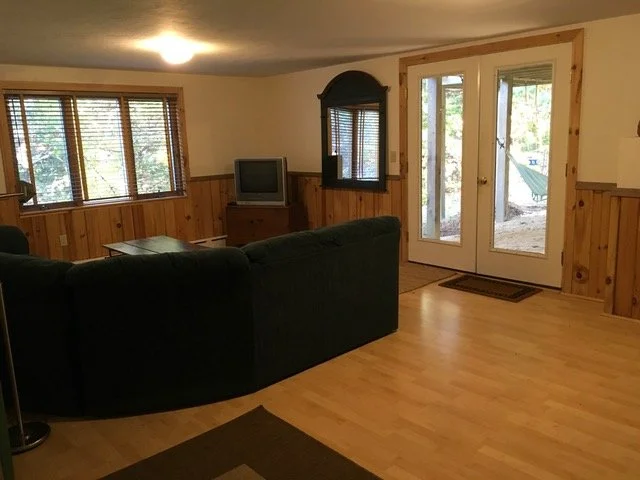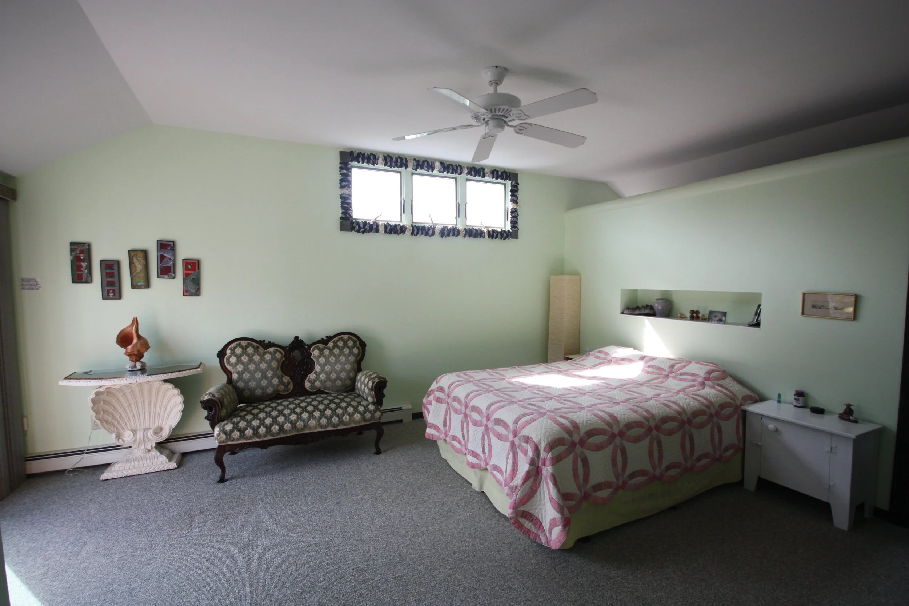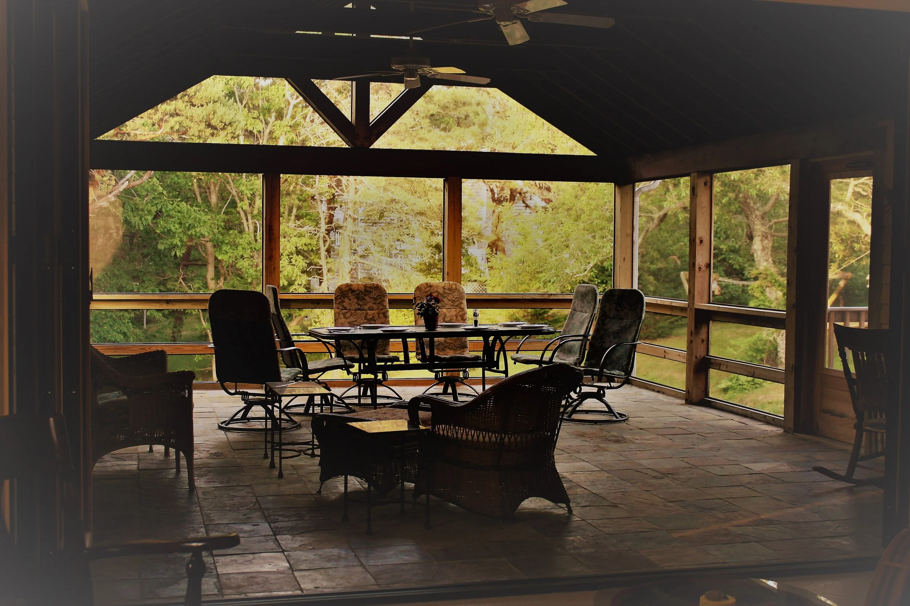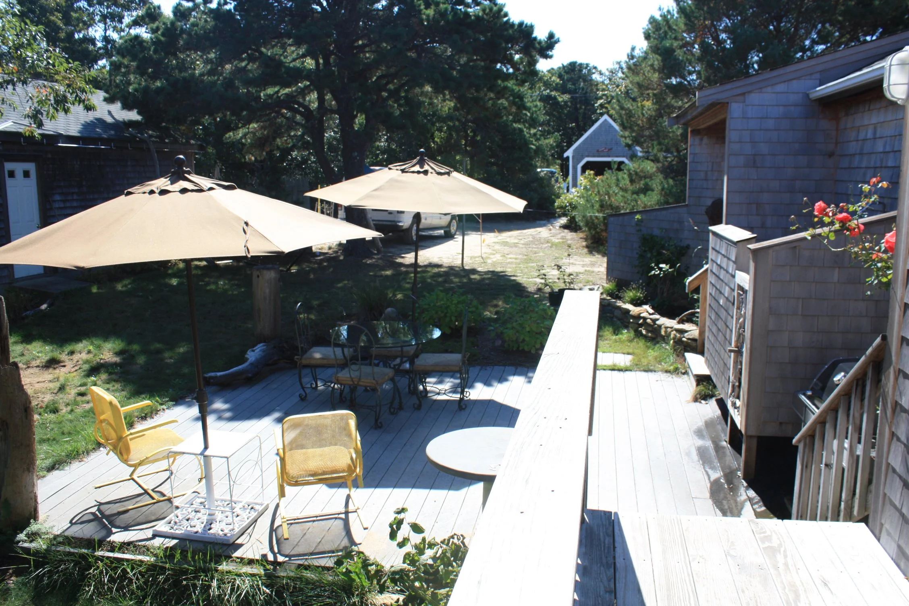Our Cape Cod House
This 2,300 square foot, 3 bedroom house has been designed for you to enjoy a private setting as well as a great gathering place for friends.
This is not your typical house. Enjoy your privacy while having the luxury of plenty of space to share with your nearby friends and family.
Every bedroom opens onto an outside patio. Ample parking.
Our immediate neighborhood is very ''beachy'' feeling. Sand roads, windswept trees. It is largely a summer community, however many people do live year round.
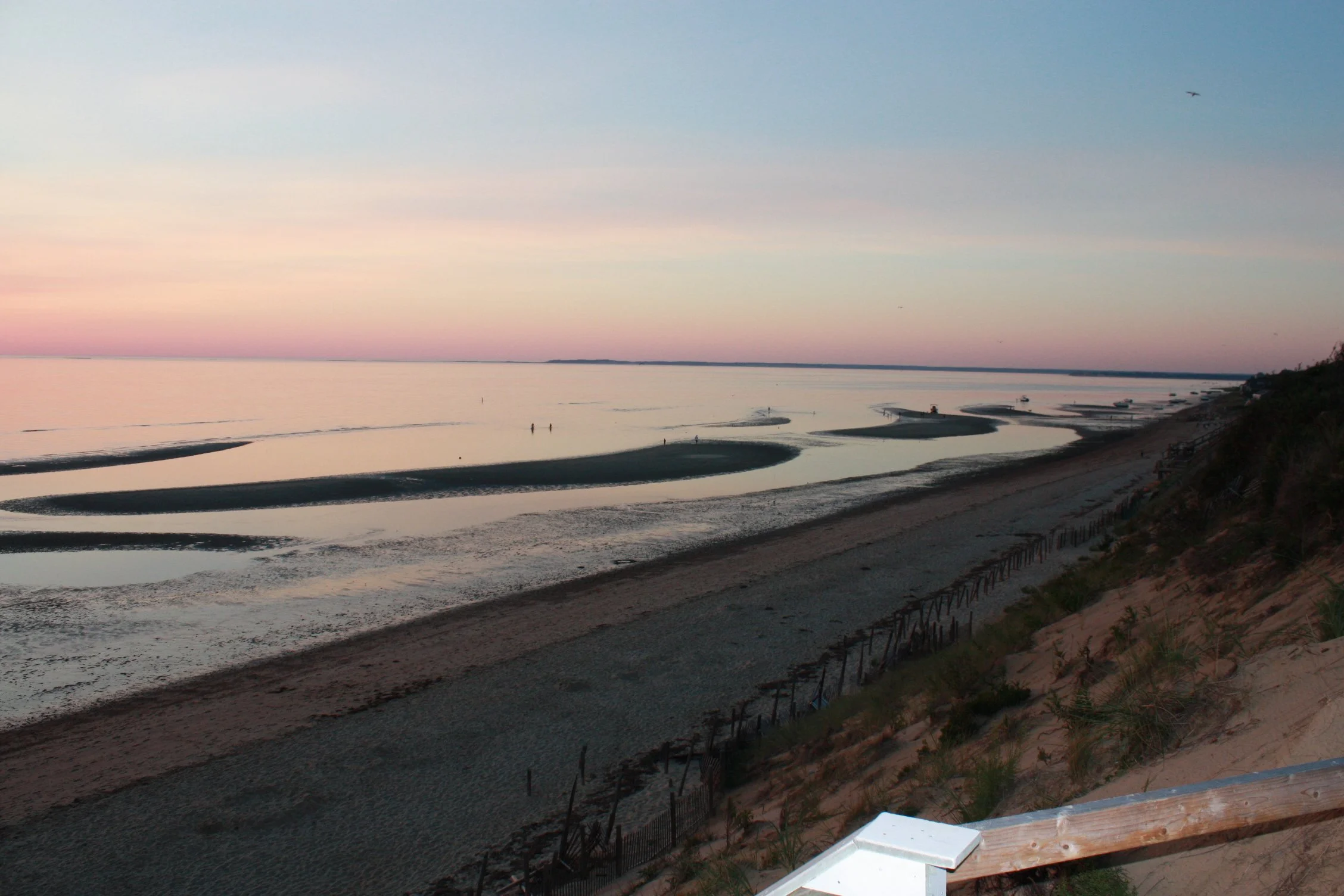
Sunsets from the top of our HOA Staircase
Take A Look Around
-
Front of House
Watch beautiful and breathtaking sunsets over the Bay from this unique perch, which we affectionately call the Deck in the Sky.
The pontoon archway on the left side of the house leads directly to the spacious back patio area.
-

Living Room
The open floor plan allows for excellent flow between the living room, dining room, kitchen, and screened porch. It seamlessly opens fully onto the screened porch, creating a spacious and connected living area perfect for entertaining and everyday living.
-

Living Room from Screened in Porch
In addition to our extensive cable TV offerings, we also provide access to several popular paid subscription channels.
-

Kitchen
The kitchen opens seamlessly to the dining area, living room, and screened porch, creating an inviting and connected space. It is fully stocked with everything you need to prepare meals comfortably, including all necessary utensils, cookware, and appliances.
-

Spice Rack in Kitchen
Eat in, take out, or dine out at your convenience. Our kitchen is fully equipped and ready to meet all your culinary needs. Fabulous restaurants abound in the area, offering a tremendous and diverse selection of fresh and delicious seafood.
-

Upstairs Hall Bathroom
The main bathroom features a spacious shower stall equipped with a comfortable bench seat, a rain showerhead, and a handheld showerhead, making it especially convenient for bathing young children. These houses do not include a traditional bathtub. However, there is an outdoor shower available, as well as a separate shower located in the master bedroom for added comfort and convenience.
-
Large Dining Room
Extra chairs are available for additional seating, along with a high chair and a booster chair for the little ones.
-

Cape Cod Bay Beach Access
It's a short and pleasant walk of less than 0.2 miles down a sandy, shaded path to our HOA's private wooden steps, which lead directly to the beautiful and serene swimming bay beach. In addition, the popular Campground Beach is conveniently located just 0.4 miles away,. Campground Beachis at street level and has no stairs. Our home includes beach equipment (beach chairs, umbrellas, coolers, etc).
-

Private Patio off of Downstairs Bedroom
The third bedroom, featuring a comfortable king-sized bed, opens directly onto a private patio.
-
Pontoon Fish at Night
Magical. The pontoon and Sailfish arch gracefully separates the front area from a private, secluded deck space, creating a distinct and inviting atmosphere.
-
Downstairs Family Room
The downstairs playroom features a dedicated, separate space that includes a foosball table, providing a fun and engaging activity in its own distinct room. This area conveniently opens up to a shaded, sandy outdoor section where hammocks are hung, all located beneath a screened porch for added comfort and protection from insects.
-
Upstairs Guest Room
It has its own private sink and is situated directly across the hall from the upstairs bathroom, providing convenient access while maintaining a sense of privacy.
-
Primary Bedroom
The primary bedroom offers a serene retreat featuring direct access to a private deck. Spacious and inviting, the room is designed with ample natural light. An adjacent en suite bathroom provides convenience and luxury, equipped with modern fixtures, a walk-in shower, and a double vanity for added comfort.
-
Screened in Porch
Access to the spacious deck in the sky is conveniently through this room. Ceiling fans help keep the room pleasantly cool and comfortable throughout the day. There is plenty of space here for dining, playing games, and simply relaxing in a calm environment.
-
Back Deck
The large outdoor grill situated on the back deck is conveniently connected directly to the house gas line, which means there is never any need to worry about changing gas cans. This setup provides a continuous and reliable fuel supply for all your cooking needs.
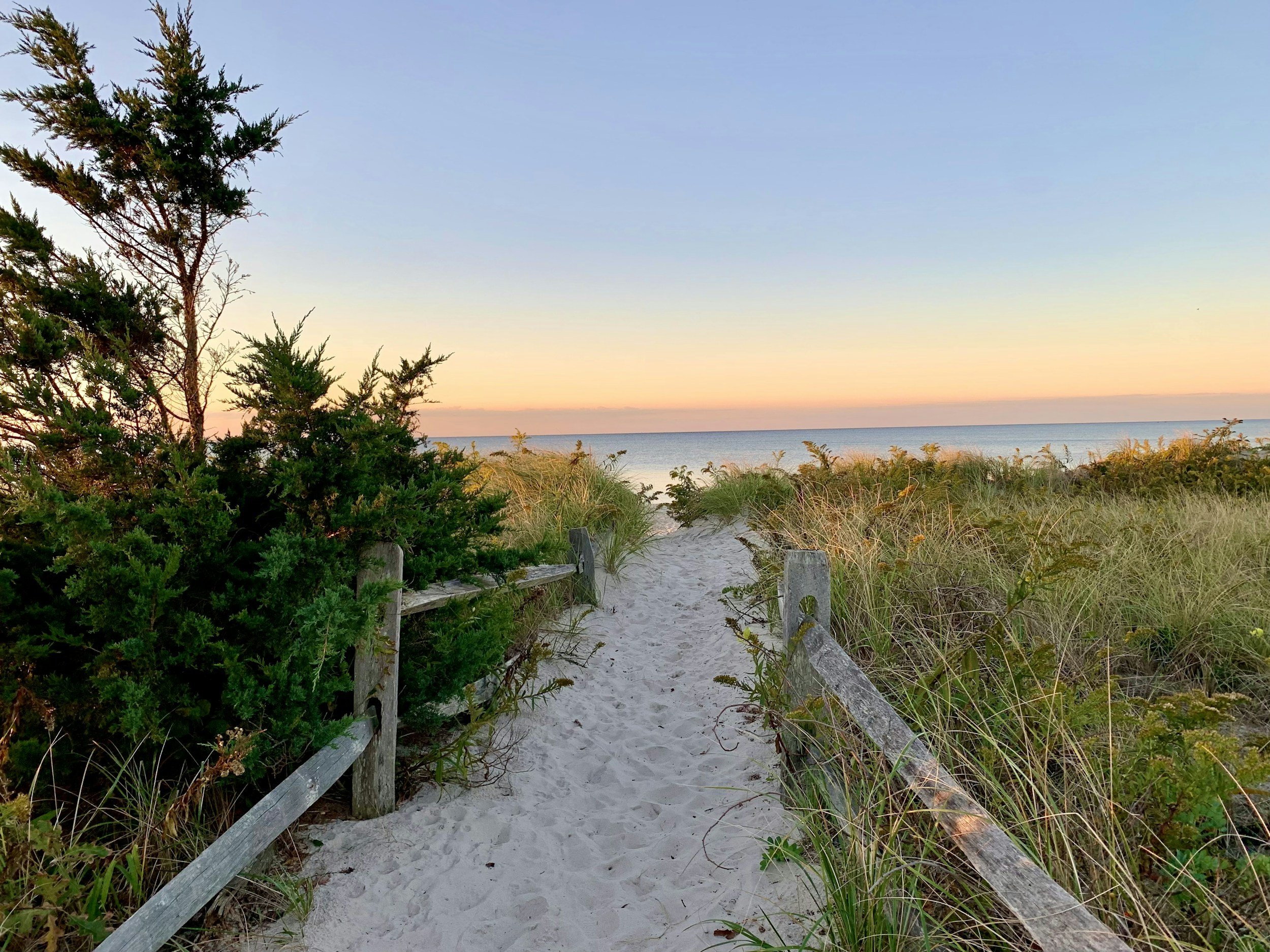
What To Do
The rest of the Cape has so much to do: whale watching, beach combing, art galleries, shopping, sand dunes, too long a list to create here.
A bike trail, The Cape Cod Rail Trail, can be accessed a short distance from the house. It is a paved bike-way that runs 28 miles from South Dennis to Wellfleet.
Also a short distance is the Audubon with walking trails and a great visitor center.
The town of Orleans, which you will pass through just before you get to Eastham, has a great deal of shopping, including a large supermarket.
Wellfleet is 10 minutes north, and Provincetown is 25 minutes north. The National Seashore Ocean beaches are within 10 minutes.
Floor Plan
The main floor features both the master bedroom and guest bedrooms, each thoughtfully furnished with queen beds. Additionally, there is a third bedroom and half bath located downstairs.
